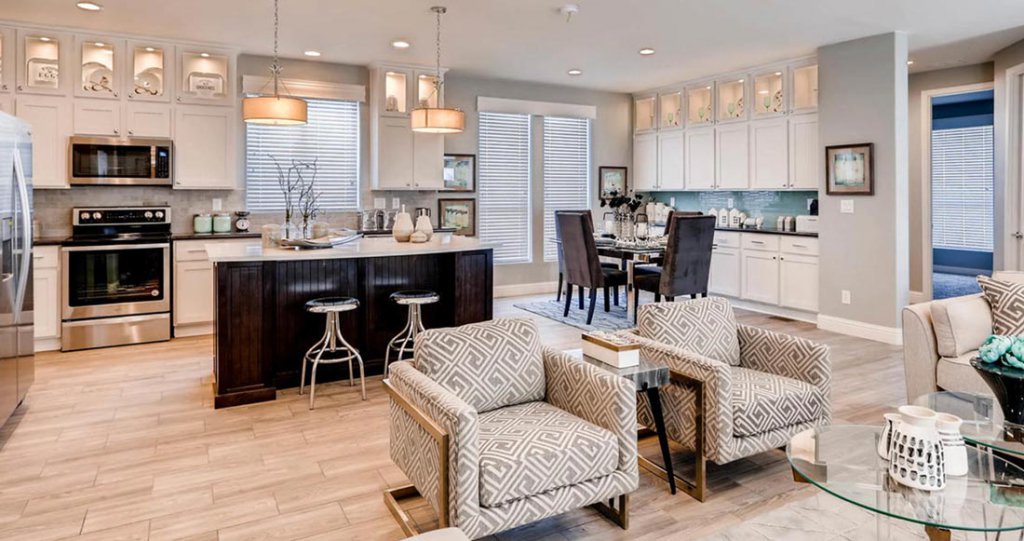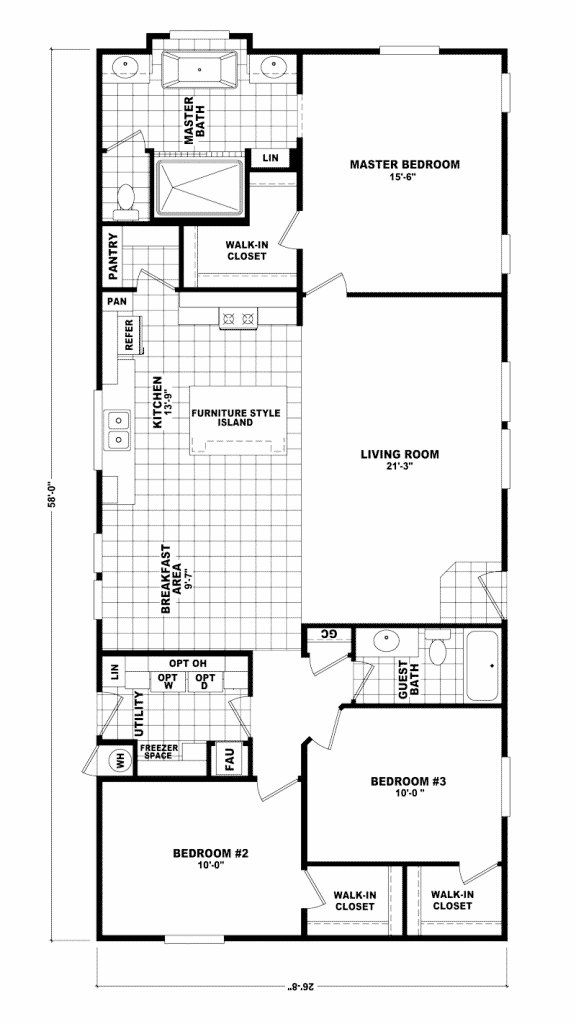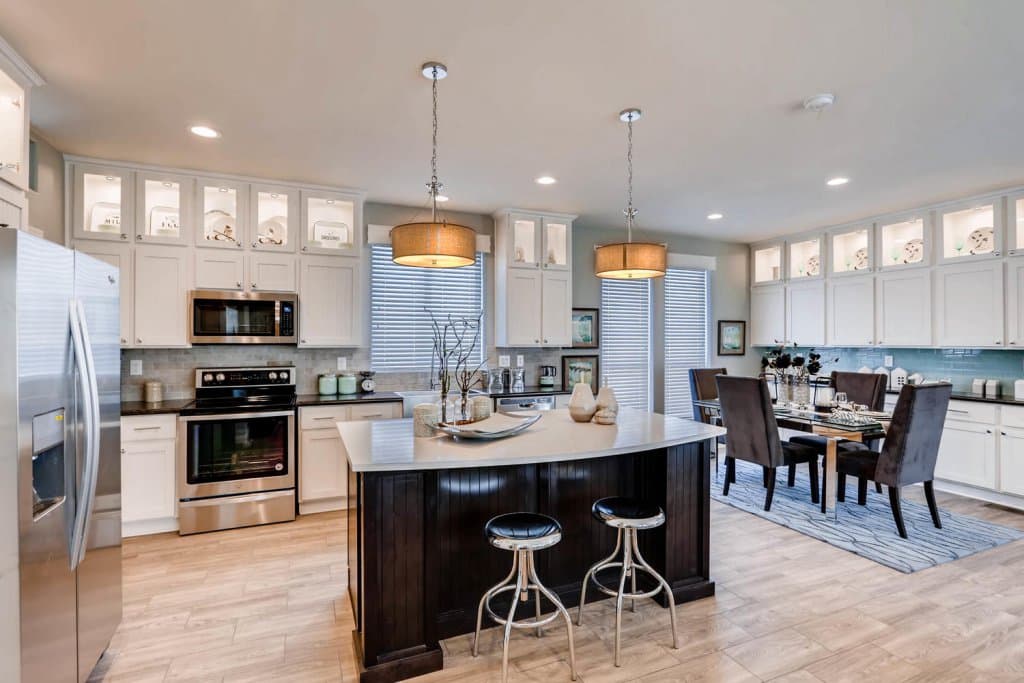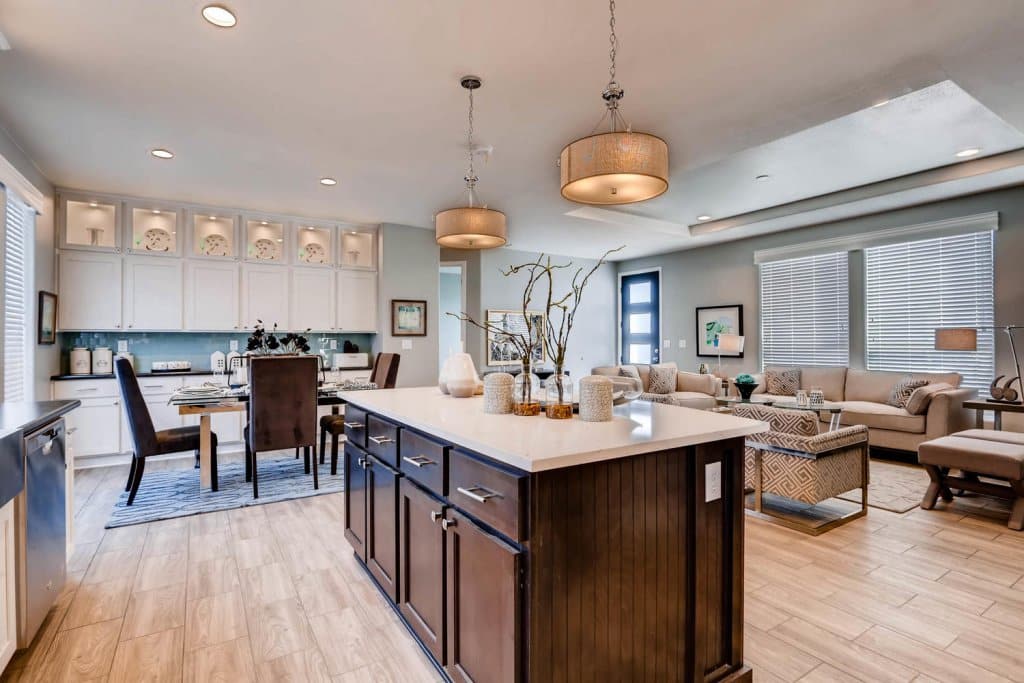Home models and prices are subject to change
Custom Homes
Your Custom Home

Come home to Coppersun and enjoy the outstanding included features and hundreds of personalized designs inside your brand new dream home. Located in a new neighborhood within our 55+ active adult community, we invite you to select and design a home tailored to your lifestyle. Personalize your spaces inside unique, hands-on design studios and enjoy our fully transparent process with customizations available to you at cost. Reflect your style through the newest products available, from the kitchen cabinets to your living room light fixtures and everything in between. What does your dream home look like?




Mountain Ridge A
Model A
Enjoy the bright surroundings of open concept living areas with a kitchen island and dining space open to your living room.
- 3Bedrooms
- 2Bathrooms
- 1,600SQ FT
- $190,000Starting From

Kitchen
- Custom Cabinets with Solid Wood Doors
- Nationally Serviced Whirlpool Appliances
- 30" Free Standing Gas Range
- Double Door Frost-Free Refrigerator
- Laminate Kitchen Countertops with Ceramic Tile Backsplash
- White Composite Gourmet Sink
- Wired and Plumbed for Washer & Dryer
- Utility Overhead Shelf over Washer & Dryer Area
- Single Lever Faucet with Spray
Master Bedroom
- 9' High Ceilings with 80" Tall Wardrobe
- Two Tone Interior Paint Colors
- Larger Baseboard Moldings
- Ceiling Cove Molding
- Rounded Drywall Corners
- Cathedral Ceilings
- Tape and Textured Drywall
- Hollow Core 6 Panel Wardrobe Doors
- Beautiful FHA Approved Carpeting with FHA Approved Pad
Master Bath
- Fiberglass Tub/Shower Optional Luxury Bath
- Option Cermanic Tile Shower with Shower Spa
- Elongated Water-Saver Toilets
- Single Lever or Dual Handle Lavatory Faucets
- Laminate Vanity Countertops with Ceramic Tile Backsplash
- Towel Bars and Tissue Holders Beveled Edge Vanity Mirrors
- Beveled Mirror Recessed Medicine Cabinets
Living Room
- 9' High Ceilings with 80" Tall Windows
- Two Tone Interior Paint Colors
- Larger Baseboard Moldings
- Ceiling Cove Molding
- Rounded Drywall Corners
- Cathedral Ceilings
- Tape and Textured Drywall
- Hollow Core 6 Panel Wardrobe Doors
- Beautiful FHA Approved Carpeting with FHA Approved Pad
Bedroom #2
- 9' High Ceilings with 80" Tall Windows
- Two Tone Interior Paint Colors Larger Baseboard Moldings Ceiling Cove Molding
- Rounded Drywall Corners Cathedral Ceilings
- Tape and Textured Drywall
- Hollow Core 6 Panel Wardrobe Doors
- Beautiful FHA Approved Carpeting with FHA Approved Pad
Bedroom #3
- 9' High Ceilings with 80" Tall Windows
- Two Tone Interior Paint Colors Larger Baseboard Moldings Ceiling Cove Molding
- Rounded Drywall Corners Cathedral Ceilings
- Tape and Textured Drywall
- Hollow Core 6 Panel Wardrobe Doors
- Beautiful FHA Approved Carpeting with FHA Approved Pad
Guest Bath
- Fiberglass Tub/Shower Elongated Water-Saver Toilets
- Single Lever or Dual Handle Lavatory Faucets
- Laminate Vanity Countertops with Ceramic Tile Backsplash
- Towel Bars and Tissue Holders Beveled Edge Vanity Mirrors
- Beveled Mirror Recessed Medicine Cabinets

Mountain Ridge B
Model B
Our Mountain Ridge homes include options to customize the master bathroom in your suite with luxurious extras.
- 3Bedrooms
- 2Bathrooms
- 1,546SQ FT
- $190,000Starting From

Kitchen
- Custom Cabinets with Solid Wood Doors
- Nationally Serviced Whirlpool Appliances
- 30" Free Standing Gas Range
- Double Door Frost-Free Refrigerator
- Laminate Kitchen Countertops with Ceramic Tile Backsplash
- White Composite Gourmet Sink
- Wired and Plumbed for Washer & Dryer
- Utility Overhead Shelf over Washer & Dryer Area
- Single Lever Faucet with Spray
Master Bedroom
- 9' High Ceilings with 80" Tall Windows
- Two Tone Interior Paint Colors Larger Baseboard Moldings Ceiling Cove Molding
- Rounded Drywall Corners Cathedral Ceilings
- Tape and Textured Drywall
- Hollow Core 6 Panel Wardrobe Doors
- Beautiful FHA Approved Carpeting with FHA Approved Pad
Master Bath
- Fiberglass Tub/Shower Optional Luxury Bath
- Option Cermanic Tile Shower with Shower Spa
- Elongated Water-Saver Toilets
- Single Lever or Dual Handle Lavatory Faucets
- Laminate Vanity Countertops with Ceramic Tile Backsplash
- Towel Bars and Tissue Holders Beveled Edge Vanity Mirrors
- Beveled Mirror Recessed Medicine Cabinets
Living Room
- 9' High Ceilings with 80" Tall Windows
- Two Tone Interior Paint Colors Larger Baseboard Moldings Ceiling Cove Molding
- Rounded Drywall Corners Cathedral Ceilings
- Tape and Textured Drywall
- Hollow Core 6 Panel Wardrobe Doors
- Beautiful FHA Approved Carpeting with FHA Approved Pad
Bedroom #2
- 9' High Ceilings with 80" Tall Windows
- Two Tone Interior Paint Colors Larger Baseboard Moldings Ceiling Cove Molding
- Rounded Drywall Corners Cathedral Ceilings
- Tape and Textured Drywall
- Hollow Core 6 Panel Wardrobe Doors
- Beautiful FHA Approved Carpeting with FHA Approved Pad
Bedroom #3
- 9' High Ceilings with 80" Tall Windows
- Two Tone Interior Paint Colors Larger Baseboard Moldings Ceiling Cove Molding
- Rounded Drywall Corners Cathedral Ceilings
- Tape and Textured Drywall
- Hollow Core 6 Panel Wardrobe Doors
- Beautiful FHA Approved Carpeting with FHA Approved Pad
Guest bath
- Fiberglass Tub/Shower Elongated Water-Saver Toilets
- Single Lever or Dual Handle Lavatory Faucets
- Laminate Vanity Countertops with Ceramic Tile Backsplash
- Towel Bars and Tissue Holders Beveled Edge Vanity Mirrors
- Beveled Mirror Recessed Medicine Cabinets

Desert Ridge A
Model A
Choose between our Desert Ridge floor plans for open concept living tailored to your layout and functionality preferences.
- 3Bedrooms
- 2Bathrooms
- 1,600SQ FT
- $190,000Starting From

Kitchen
- Custom Cabinets with Solid Wood Doors
- Nationally Serviced Whirlpool Appliances
- 30" Free Standing Gas Range
- Double Door Frost-Free Refrigerator
- Laminate Kitchen Countertops with Ceramic Tile Backsplash
- White Composite Gourmet Sink
- Wired and Plumbed for Washer & Dryer
- Utility Overhead Shelf over Washer & Dryer Area
- Single Lever Faucet with Spray
Master Bedroom
- 9' High Ceilings with 80" Tall Windows
- Two Tone Interior Paint Colors Larger Baseboard Moldings Ceiling Cove Molding
- Rounded Drywall Corners Cathedral Ceilings
- Tape and Textured Drywall
- Hollow Core 6 Panel Wardrobe Doors
- Beautiful FHA Approved Carpeting with FHA Approved Pad
Master Bath
- Free Standing Spa Tub
- 48" x 72" Ceramic Tile Shower Stall with Fiberglass Pan and Glass Enclosure
- Shower Spa, Combination Diverter, Body Sprays, and Shower Head
- Two LED Lighted Mirrors
- Beveled Mirror Medicine Cabinets
- 36" High Lavy Height
- Five Recessed LED Ceiling Lights
- One Pendant Light
Living Room
- 9' High Ceilings with 80" Tall Windows
- Two Tone Interior Paint Colors
- Larger Baseboard Moldings
- Ceiling Cove Molding
- Rounded Drywall Corners
- Cathedral Ceilings
- Tape and Textured Drywall
- Hollow Core 6 Panel Wardrobe Doors
- Beautiful FHA Approved Carpeting with FHA Approved Pad
Bedroom #2
- 9' High Ceilings with 80" Tall Windows
- Two Tone Interior Paint Colors
- Larger Baseboard Moldings
- Ceiling Cove Molding
- Rounded Drywall Corners Cathedral Ceilings
- Tape and Textured Drywall
- Hollow Core 6 Panel Wardrobe Doors
- Beautiful FHA Approved Carpeting with FHA Approved Pad
Bedroom #3
- 9' High Ceilings with 80" Tall Windows
- Two Tone Interior Paint
- Colors Larger Baseboard
- Moldings Ceiling Cove Molding
- Rounded Drywall Corners Cathedral Ceilings
- Tape and Textured Drywall
- Hollow Core 6 Panel Wardrobe Doors
- Beautiful FHA Approved Carpeting with FHA Approved Pad
Guest Bath
- Fiberglass Combination Tub/Shower
- Elongated Toilet
- Full-size Beveled Edge Mirror and Medicine Cabinet
- Premium Laminate Countertops with Crescent Front Edge and Ceramic Tile Backsplash
- Single-Lever or Dual-Handle Lavatory Faucets

Desert Ridge B
Model B
Live with the convenience of a separate pantry and utility room on each end of your customized kitchen and dining areas.
- 3Bedrooms
- 2Bathrooms
- 1,600SQ FT
- $190,000Starting From

Kitchen
- Custom Cabinets with Solid Wood Doors
- Nationally Serviced Whirlpool Appliances
- 30" Free Standing Gas Range
- Double Door Frost-Free Refrigerator
- Laminate Kitchen Countertops with Ceramic Tile Backsplash
- White Composite Gourmet Sink
- Wired and Plumbed for Washer & Dryer
- Utility Overhead Shelf over Washer & Dryer Area
- Single Lever Faucet with Spray
Master Bedroom
- 9' High Ceilings with 80" Tall Windows
- Two Tone Interior Paint Colors
- Larger Baseboard Moldings
- Ceiling Cove Molding
- Rounded Drywall Corners Cathedral Ceilings
- Tape and Textured Drywall
- Hollow Core 6 Panel Wardrobe Doors
- Beautiful FHA Approved Carpeting with FHA Approved Pad
Master Bath
- Free Standing Spa Tub
- 48" x 72" Ceramic Tile Shower Stall with Fiberglass Pan and Glass Enclosure
- Shower Spa, Combination Diverter, Body Sprays, and Shower Head
- Two LED Lighted Mirrors
- Beveled Mirror Medicine Cabinets
- 36" High Lavy Height
- Five Recessed LED Ceiling Lights
- One Pendant Light
Living Room
- 9' High Ceilings with 80" Tall Windows
- Two Tone Interior Paint Colors
- Larger Baseboard Moldings
- Ceiling Cove Molding
- Rounded Drywall Corners Cathedral Ceilings
- Tape and Textured Drywall
- Hollow Core 6 Panel Wardrobe Doors
- Beautiful FHA Approved Carpeting with FHA Approved Pad
Bedroom #2
- 9' High Ceilings with 80" Tall Windows
- Two Tone Interior Paint Colors
- Larger Baseboard Moldings
- Ceiling Cove Molding
- Rounded Drywall Corners Cathedral Ceilings
- Tape and Textured Drywall
- Hollow Core 6 Panel Wardrobe Doors
- Beautiful FHA Approved Carpeting with FHA Approved Pad
Bedroom #3
- 9' High Ceilings with 80" Tall Windows
- Two Tone Interior Paint Colors
- Larger Baseboard Moldings
- Ceiling Cove Molding
- Rounded Drywall Corners Cathedral Ceilings
- Tape and Textured Drywall
- Hollow Core 6 Panel Wardrobe Doors
- Beautiful FHA Approved Carpeting with FHA Approved Pad
Guest bath
- Fiberglass Combination Tub/Shower
- Elongated Toilet
- Full-size Beveled Edge Mirror and Medicine Cabinet
- Premium Laminate Countertops with Crescent Front Edge and Ceramic Tile Backsplash
- Single-Lever or Dual-Handle Lavatory Faucets
Design Your Dream
-

KITCHEN
CABINETRY -

KITCHEN
COUNTERTOPS -

TILES &
BACKSPLASH -

PAINT
COLORS -

APPLIANCES
& MORE -

FLOORING
-

FIXTURES
-

LANDSCAPE
PACKAGE
Custom Home?
Upgraded Amenities
-
POOL & SPA
-
PICKLEBALL
-
FITNESS CENTER
-
GRILLING SPACE
-
BOCCE BALL
-
WEEKLY
ACTIVITIES











